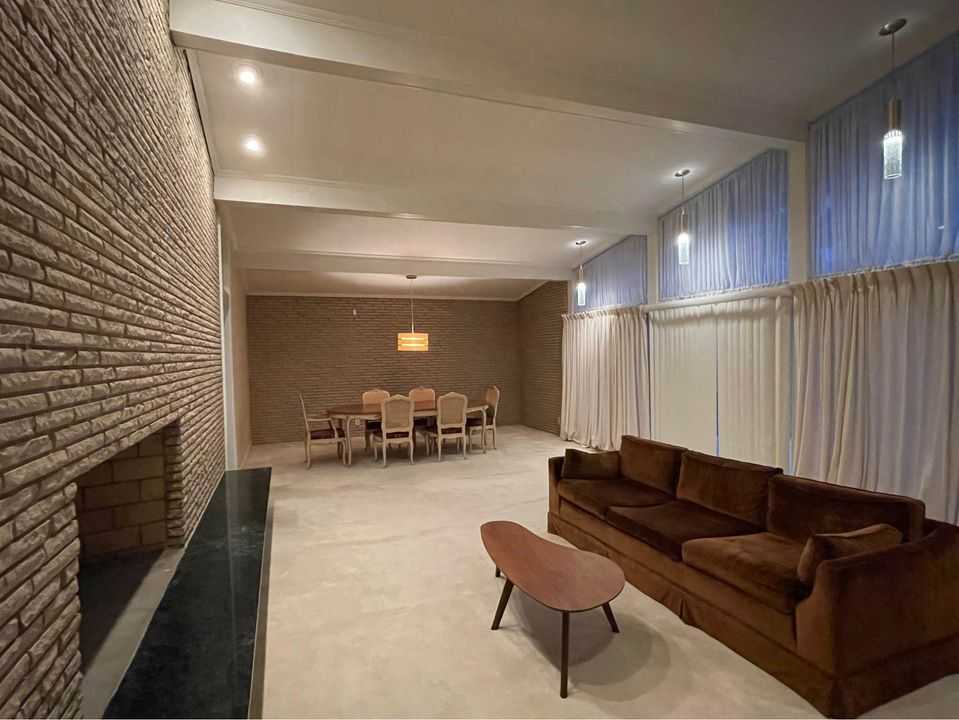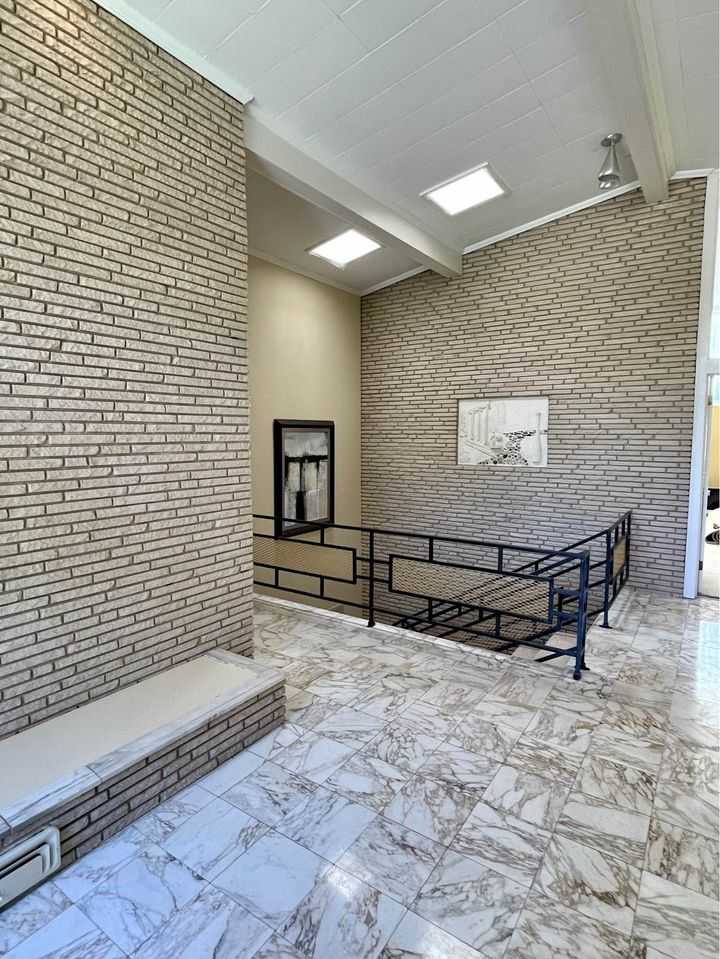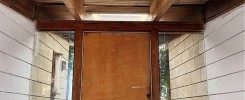Views: 11
When you start talking about Mid-Century Modern houses the name Frank Lloyd Wright often comes up. He was one of the chief architects that started the trend to simplicity. I like his quote below and you can see in his designs and also in the designs of the architects that followed his work and how they used his philosophy of architecture to drive their work. “Better one for living in”. Nothing too complicated with that. On our house tour this week, we are looking at a house in the middle of North Carolina. All of our house reviews reside under our lifestyle section. This along with other MCM items like furniture and products we find interesting.

Fallingwater – Frank Lloyd Wright 1935
“The mission of an architect is to help people understand how to make life more beautiful, the world a better one for living in, and to give reason, rhyme, and meaning to life.”
– Frank Lloyd Wright, 1957
Frank Lloyd Wright Foundation
So, as I stated earlier many architects even today use this philosophy as a design language. After all (and one of the reasons I believe why we like our MCM) – simplicity. Being able to see from one end of the house to the other is so unique and amazing to experience. The openness, natural light… I don’t think I have ever mentioned this, but my oldest daughter plays the piano and the whole house fills up with wonderful music when she plays. A real gift and great experience.
This house showed up in my Facebook feed in Facebook Marketplace. It is not too often that you will find a home, much less one that is of a Mid-Century Modern design. I contacted the owner and captured these images from the listing. As of today, the publishing of this post it is for sale
Gallery of this Frank Lloyd Wright Inspired 1963 Mid-Century Modern










From the listing:
Beautifully updated Mid-Century Modern 2 Story Custom Built home less than an hour from Charlotte. Fresh paint, updated plumbing, new flooring, two brick fireplaces makes this Frank Lloyd Wright inspired home truly one of a kind. Marble entryway. Kitchen updated in 2022 and features new gas stove, back splash, porcelain countertops, wrapped cabinets, stainless steel appliances and beautiful open shelving.
High Ceilings and original lighting features throughout the home. New hot water tank with expansion tank, new gas lines, new cut off valve, new exterior drainage lines, 2 HVAC units. All appliances stay including washer and dryer. Separate pantry and lots of storage space throughout the house. Three sun rooms with terrazzo flooring. In typical Frank Lloyd Write and Mid-Century Modern design, natural lighting throughout.





1963 Frank Lloyd Wright Inspired Home Specs
- Built in 1963
- 0.83 Acres
Interior details
Bedrooms and bathrooms
- Bedrooms: 4
- Bathrooms: 4
Basement
- Basement: Finished
Flooring
- Flooring: Carpet, Concrete, Laminate, Marble, Slate, Terrazzo, Wood
Heating
- Heating features: Central, Heat Pump
Cooling
- Cooling features: Central Air, Heat Pump
Appliances
- Appliances included: Gas Cooktop, Dishwasher, ENERGY STAR Qualified Dryer, Exhaust Hood, Refrigerator, Washer, Wine Refrigerator, Water Heater: Gas
- Laundry features: Lower Level
Other interior features
- Total structure area: 4,023
- Total interior livable area: 4,023 sqft
- Finished area below ground: 1,791
- Fireplace features: Great Room, Recreation Room
We hope this brief house tour brought a smile to your face. If you have a property for sale, OR if you want us to showcase your house, drop us a line. We will review and post it up for discussion! you can also see other houses we are capturing not only for ideas in our house but to showcase them. As time goes on some of these houses are going to disappear and it is important to preserve them as much as possible for future generations to enjoy. View all House Tours here.
Thanks for stopping by!
Until Next time


